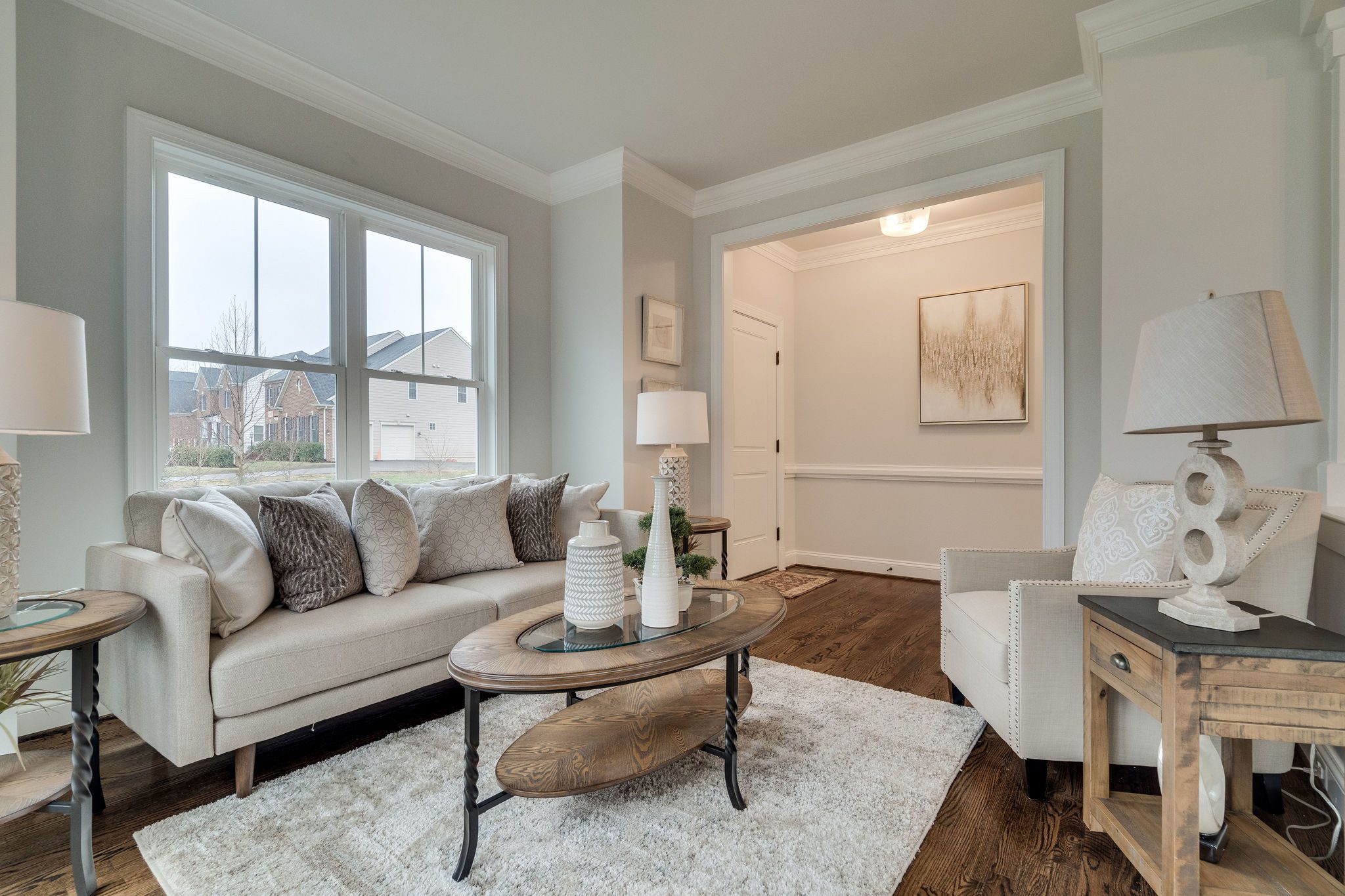Build On Your Lot Price List
Model Photo | Model | Style | Bdrms | Baths | Price*As of 5/1/24 | Model Description |
|---|---|---|---|---|---|---|
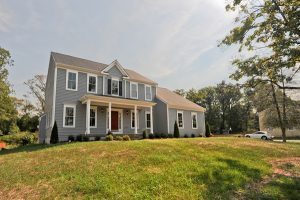 | The Belleview 2,492 s.f. | Colonial | 4 | 2.5 | $593,460 | Center hall colonial with optional master bedroom suite over garage |
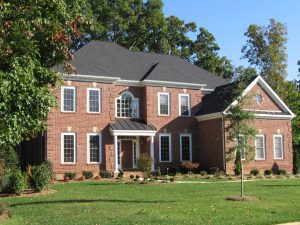 | The Carlyle 4,060 s.f. | Colonial Revival | 4 | 3.5 | $929,513 | Center hall colonial with optional 3 car garage |
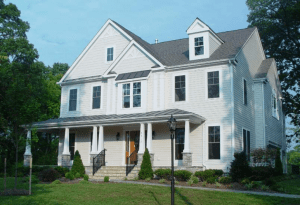 | The Custis 3,741 s.f. | Craftsman | 4 | 3.5 | $898,804; Expanded $963,371 | Separate main & rear stairs; 2nd floor laundry room; optional finished basement with bedroom |
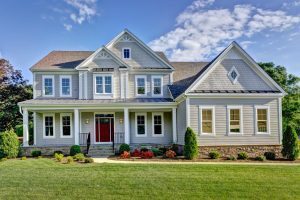 | The Fairfax 3,601 s.f. | Craftsman | 4 | 3.5 | $894,279 | Separate main & rear staircases; optional 5th bedroom on 2nd floor; optional 3-car garage; optional finished basement with bedroom |
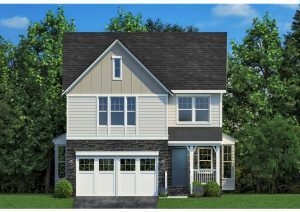 | The Fort Hunt 2,554 s.f. | Craftsman / Cottage | 4 | 3.5 | $586,972 | Open Floor Plan with separate Office and Mudroom, and 2-car garage, plus optional finished Basement Rooms: Game Rm.; Rec. Rm.; Bedroom and Bathroom. |
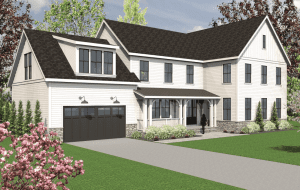 | The Franklin 3,980 s.f. | Farmhouse | 4 | 3.5 | $869,126 | Open Floor Plan with 4 bedrooms and 1st Floor Flex Study, Office, or Bedroom and large 490 s.f. garage., plus optional finished Basement Rooms: Rec. Rm.; Game Rm.; Exercise Rm.; Bedroom and Bathroom. |
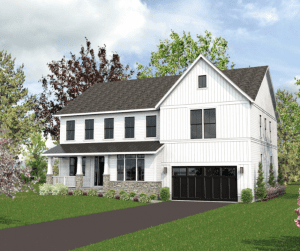 | The Hamilton 3,678 s.f. | Farmhouse | 4 | 3.5 | $802,888 | Open Floor Plan with 4 bedrooms and 2nd Floor Loft -Flex Room (Craft Rm. or Office), 2nd Floor Laundry Room, ample closets, and optional finished Basement Rooms: Rec. Rm.; Game Rm.; Exercise Rm.; Bedroom and Bathroom. |
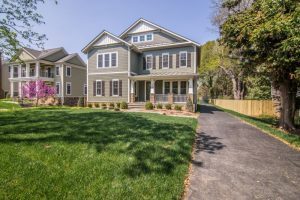 | The Jefferson with 3 car garage 4,525 s.f. | Craftsman | 4 | 3.5 | $1,134,212 | First floor office; integral screen porch; optional finished basement, bedroom & gym |
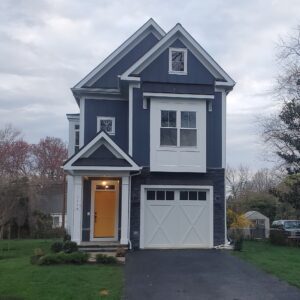 | The Lexington 3,106 s.f. | Craftsman / Cottage | 4 | 3.5 | $682,085 | Open Floor Plan with separate Butler’s Pantry and Mudroom, plus Opt. finished Basement Rooms and Loft Space. |
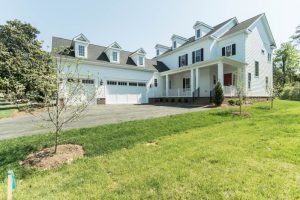 | Melson II 3,525 s.f. | Nantucket | 4 | 3.5 | $787,162 | Courtyard sideload 2 or optional 3 car garage; optional 1st floor office; optional finished basement with bedroom |
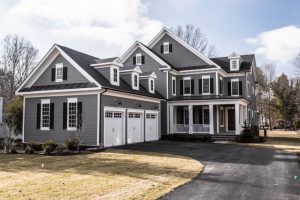 | The Plymouth 4,887 s.f. | Federal | 4 | 3.5 | $1,145,339 | Courtyard sideload 2 or 3 car garage optional 2nd powder room; optional 5th bedroom/office on 2nd floor; optional finished basement, bedroom & media room |
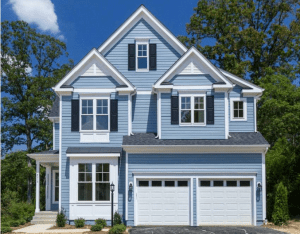 | The Radford 3,070 s.f. | Craftsman | 4 | 3.5 | $681,067 w/Fin.Loft + Bath – $749,000 | Optional finished 800 s.f. 3rd floor loft; and optional finished basement with bedroom |
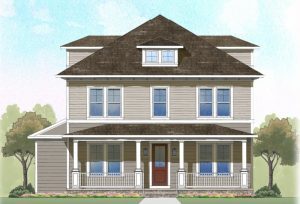 | The Sherwood 3,597 s.f. | Craftsman-American Foursquare | 4 | 3.5 | $863,139 | Open floor plan; integral screen porch; optional finished basement, bedroom, gym & 3 car garage |
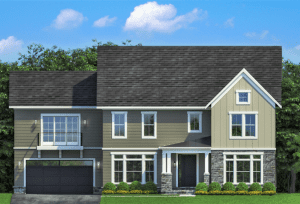 | The Standish 3,920 s.f. | Craftsman | 4 | 3.5 | $865,248 | Open Floor Plan with 4 bedrooms and large 500 s.f. garage and optional Garage Workroom, plus optional finished Basement Rooms: Rec. Rm.; Exercise Rm.; Bedroom and Bathroom. |
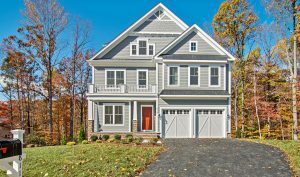 | The Stockton 2,805 s.f. | Craftsman | 4 | 3.5 | $666,565 w/Fin.Loft + Bath – $695,000 | Craftsman style home with optional 900 s.f. 3rd floor loft and optional finished basement with bedroom |
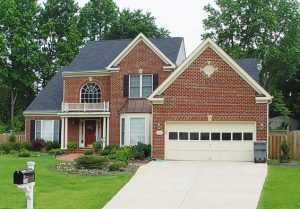 | The Woodlawn | Traditional | 4 | 3.5 | $ Call for Update | First floor master suite; 2-story family room; optional 2nd master suite on upper level; optional finished basement with bedroom |
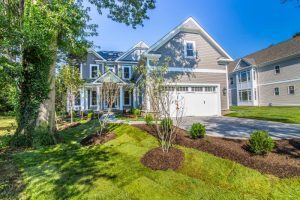 | The Wellington 3,362 s.f. | Neo-Craftsman | 4 | 3.5 | $746,522 | Open floor plan; optional finished basement with bedroom |
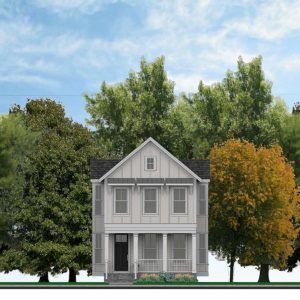 | 2,500 s.f. | Craftsman / Cottage | 4 | 4.5 | $522,278 | Open Floor Plan with separate Butler’s Pantry and Mudroom, plus Opt. finished Basement Rooms: Rec. Rm.; Bedroom and Bathroom. |
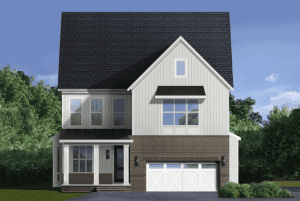 | The Yorktown 3,165 s.f. | Modern Farmhouse | 4 | 3.5 | $737,475 | 3 levels, 2-car garage, screened porch, optional finished loft, optional finished basement with bedroom and bathroom. |
| * ABOVE MODEL PRICES ARE SUBJECT TO CHANGE WITHOUT NOTICE |
Build on your lot in Fairfax County, Arlington County and the City of Alexandria
*House prices listed above for each model are based on Wakefield Homes, LC’s General & Technical Provisions for construction and the“Build on Your Lot Standard Features” which can be viewed by clicking on the Standard Features Tab and the House Specifications Tab. Each house must be evaluated for costs that are applicable to your lot and its permit requirements.
The following costs are excluded: options; legal counsel; reports and submission; fees necessary to obtain a building permit; lot grading plan engineering fees; site engineering and testing; sitework; architectural customization fees; modifications to the house foundation and structure due to lot topography and soils; tree preservation and planting ordinances; deed covenants or proffers affecting your lot; CBAY ordinance requirements; storm water management engineering and mitigation; driveway entrance construction; Construction and land acquisition financing, settlement fees, and construction loan interest; Builders Risk Insurance; utility services fees for establishing and connecting respective services; public utility availability; and Demolition of existing structures. Prices are subject to change without prior written or published notice.
View our homes at www.wakefieldhomeslc.com/home-gallery and see our preferred lender new home financing programs at www.wakefieldhomeslc.com/finance.



